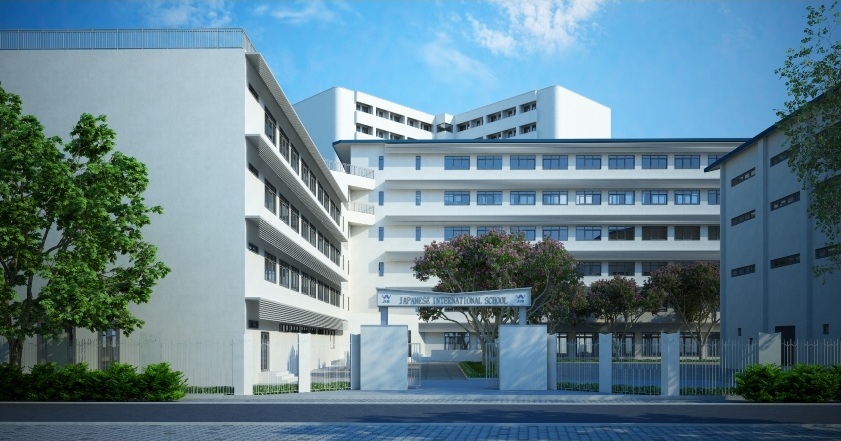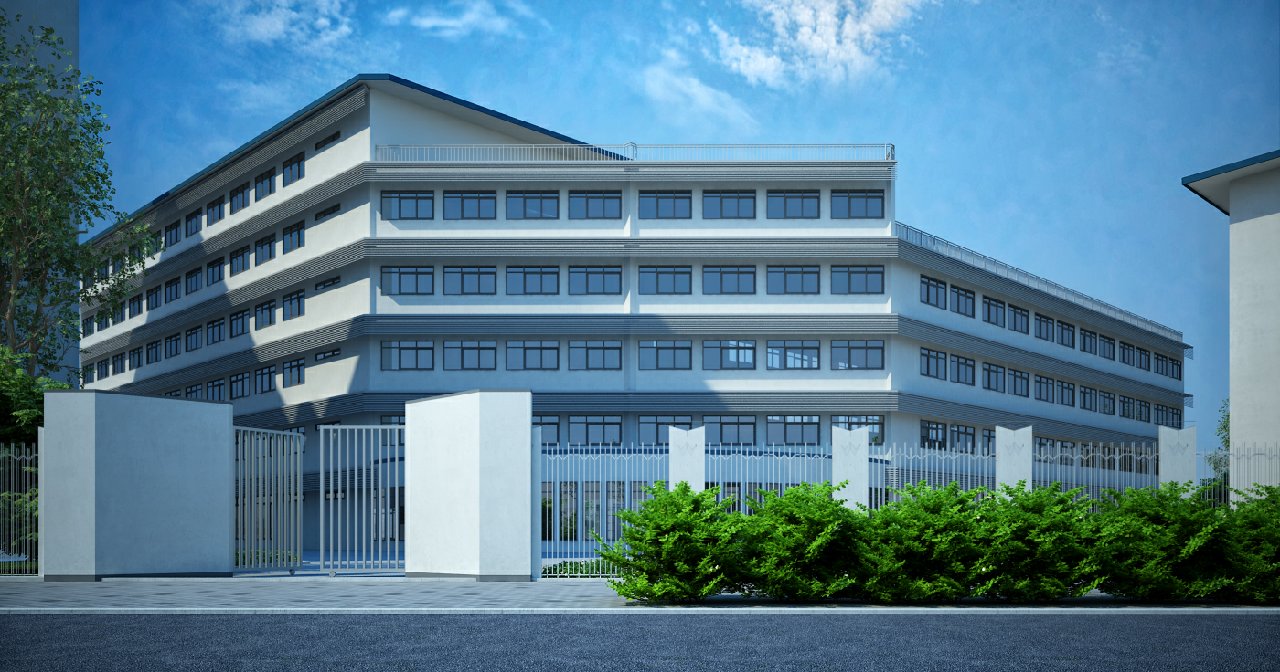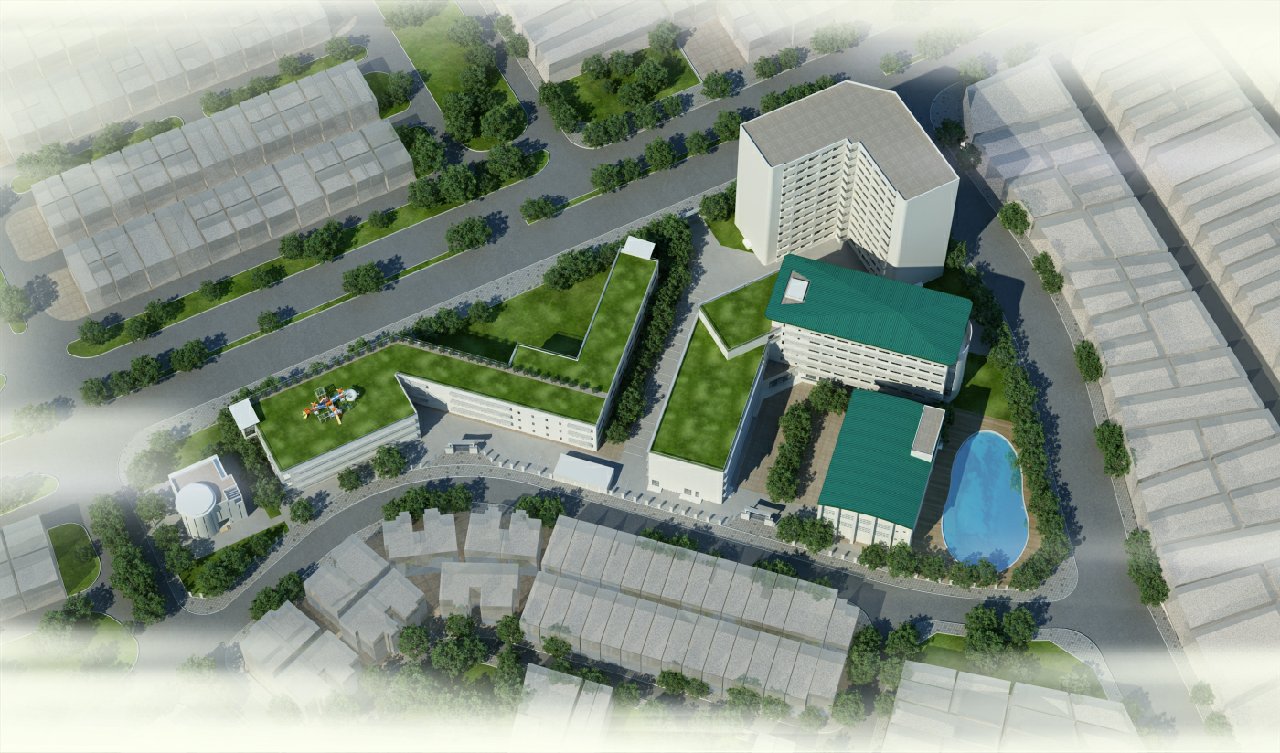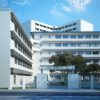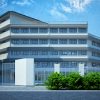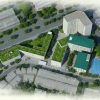プロジェクト
進行中プロジェクト
JISの 中学校と高校の ブロック5番建築プロジェクト
デザイン支援 建設管理コンサルティング.
Civil Work: Building No. 5 was built for teaching and studying purpose of JIS Secondary and highschool students. The building was constructed in a V shape with 6 floors according to Japanese school standards; including Classroom, Common room , Functional Room (Laboratory of Physical/ Chemiscal/ Biological/ geographical Education), Computer Room, Library Room and Two Stage Theater.
M&E Work: Sound and lighting system for the 2 stage theater (5,6 floor); Main electrical cabinet; Standard lighting system for classrooms and playground for students; Air-conditional system and fire fighting system for classroom.










